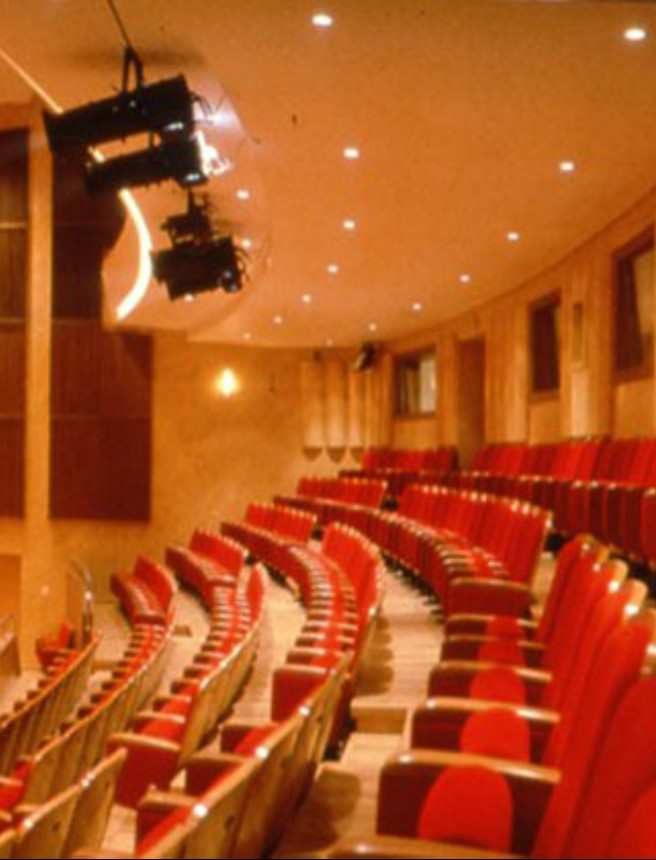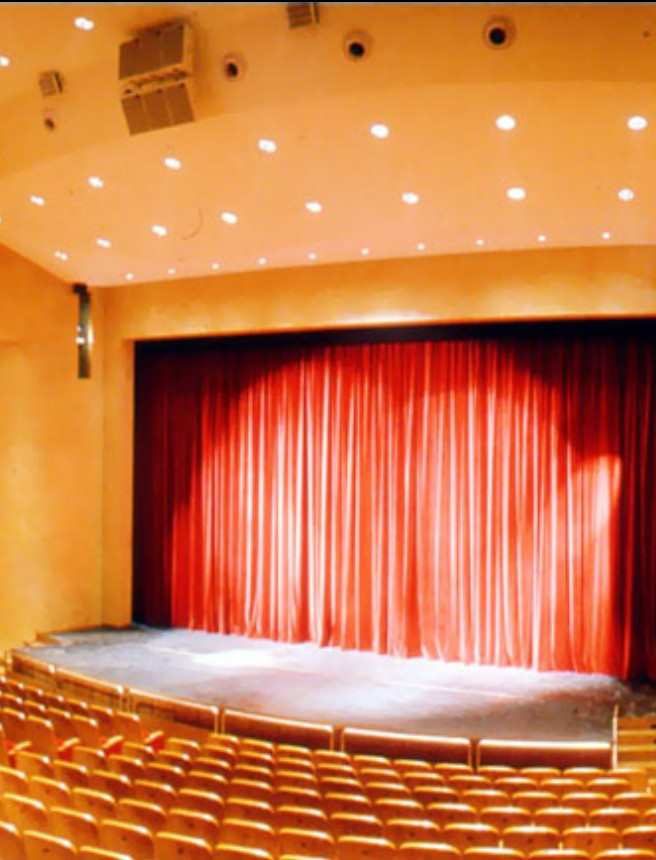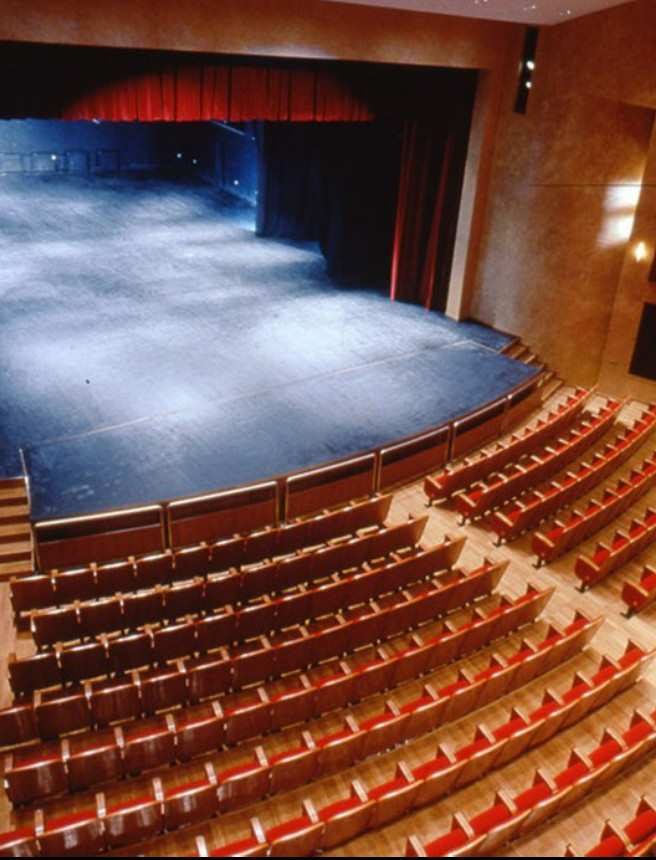CONFERENCE AND CULTURAL CENTER AT VERIA

A FULL DESIGN STUDY FOR THE RESTORATION OF A DETACHED HOUSE
22/05/2017
RESTORATION OF FIVE LISTED BUILDINGS
22/05/2017
Starting from these principles, we endeavored to compose and propose a design where issues of style, effect and image of both the building and the city had to blend in with the required technological equipment without leaving out the building’s MONUMENTAL character, all necessary for its intended function. All the above contribute to the construction of a building that will respect the long history of the city monuments and will blend in with them in their fight against time.
According to the building schedule, the building comprises the following:
Α1 HALLS – FOYERThese two areas were the major ensemble features and were placed in the central axis of the building.
Α2 HALLThis was arranged on three levels. The room was ‘pear’ shaped, which according to international literature is the most suitable shape to meet the needs of acoustic performance. For the same reason, a similar shaped suspended ceiling was designed whilst the side walls were decorated with wooden constructions, both enhancing the aesthetics of the room but also improving the acoustics, as these specified in the acoustics study.
Β. STAGE – DRESSING ROOMS – ANCILLARY AREASΤhis unit was designed in way to satisfy the main principles of the architectural synthesis contributing to the final configuration.
C. VISUAL ARTS HALLSeveral parts of the building such as the basement and the foyer have been structured to host art exhibitions (painting, sculpture, photography and popular art). Emphasis has been placed on ventilation, infrastructure and lighting.
D. OFFICE AREASΤhe building synthesis was to a large extent affected by the fact that the construction of office areas was a prerequisite in the building schedule. The office areas acted as the ‘CROWN’ of the building, whilst the covered ‘LOGGIA’ connects (in terms of form) and separates (functionally) the two units. Thus, we constructed two large halls that can be later separated, depending on the needs of the municipal authority. They have an independent entrance and stairway.
E. PARKING AREAFor the whole building lot, we have provided for an open plan parking area comprising 50 parking places. Its independent entrance (ramp) is located at Bizaniou Street.
All the above is only part of this cultural complex; we are sure that it will measure up to both the timeless city monuments and above to all its people who having engaged in a variety of activities, have performed great work to develop the city.
ELECTROMECHANICAL STUDY: TRIEDROS E.P.E
SUPERVISION: TECHNICAL SERVICES OF MUNICIPALITY OF VEROIA
COSTRUCTION: DIEKAT A.T.E
OWNER: MUNICIPALITY OF VEROIA
LOCATION: BEROIA
DESIGN PERIOD: 1997
CONSTRUCTION PERIOD: 1998-1999



